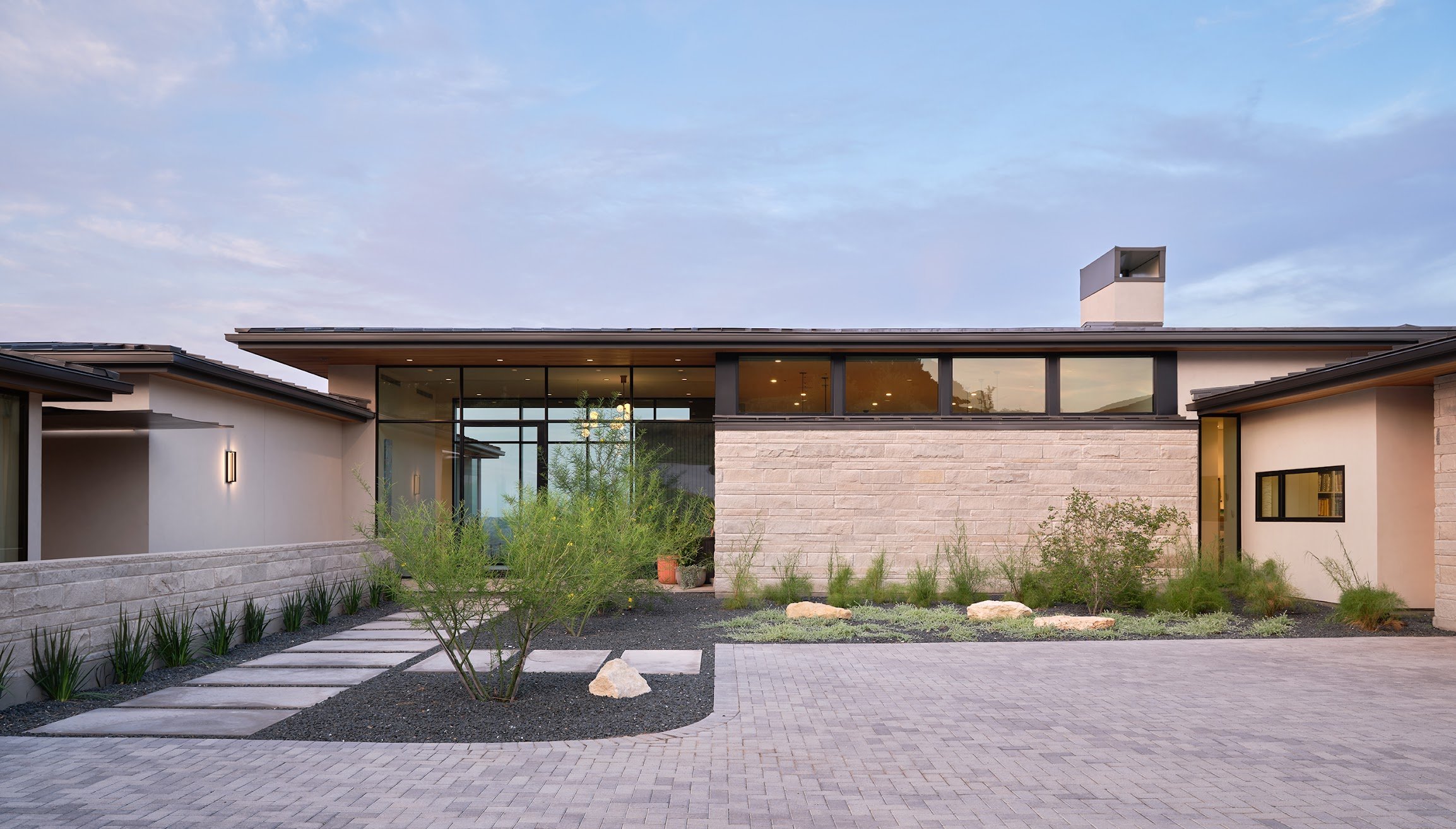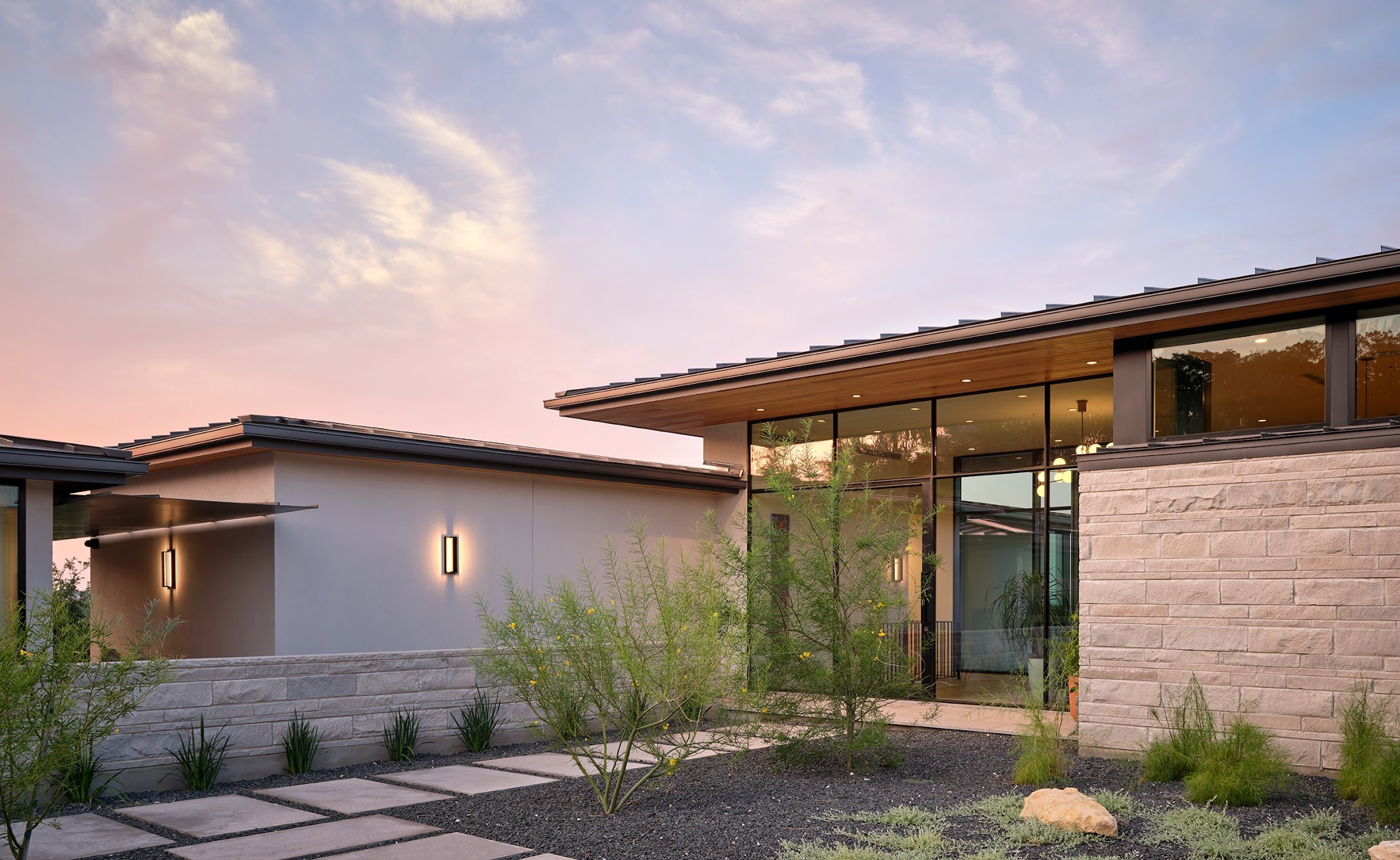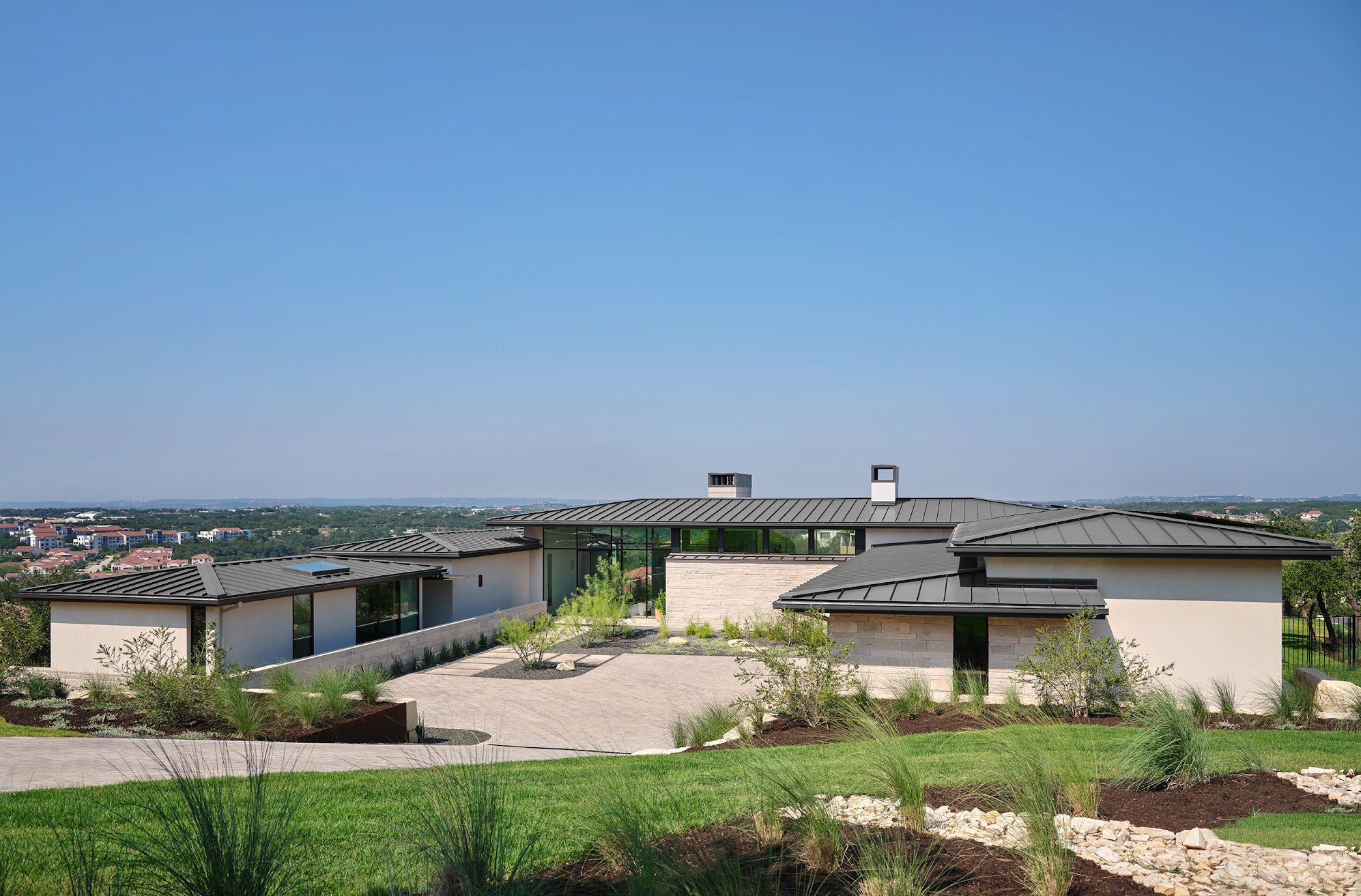Honey Daisy Way
Spanish Oaks, Austin, TX
Photographed by Dror Baldinger, FAIA
This project on Honey Daisy Way in Spanish Oaks is a modern home nestled into the hillside. The client's wishes for the exterior of their home was to design family-oriented spaces to play and entertain, including a putting green, a lawn, and a pathway to enjoy the natural landscape. One of our challenges faced on this property was managing surface water, drainage, and minimizing its impact on these features.
In our design process, we focused on the connection between the programmatic spaces to create seamless access to each. We connected these features through the terracing of different levels, allowing for users to access each of the designated areas. Each space is framed with fabricated steel and planting pockets that help manage drainage and direct stormwater away from usable space and down the hillside.
At the request of the client, we designed a master plan that includes a 8-hole putting green course that has been included in the next phase, and is designed around stone retention that has been put in place The finished product is a modern landscape that respectfully fits into the native flora and allows for continued expansion of usable space.




